|
Meredith Williams - Principal
Our stakeholders’ prototypes, created in our spring design charrette, included a few interesting pieces. One of those was lots of plants. In selecting images that illustrated how they wanted to feel in the design lab (or school) space, almost all students selected pictures of nature. Green leafy pictures, big mountains, and starry night skies were among the illustrations that spoke to them. When the time came to turn those illustrations into cardboard box room prototypes, one team giggled together as a school board member worked to fashion floppy plants out of green tissue paper. Several teams created hammock-like seating with one group hanging cocoon-style chairs from the ceiling. Initially, the designers thought of a living wall to appeal to the sense of the outdoors. The design constraint of the space, however, was that half the space had two-story ceilings and the windows were only small slats at the top of the high walls. The second half of the space had no windows at all. The extreme lack of natural light would make sustaining plants in the space nearly impossible. This is when we discovered Buzzi Space and their unique solutions for happy and healthy workplaces. Buzzi Space uses their special acoustical material to fashion all types of visually interesting pieces to manage sound in the workplace. Further, the company has increased their scope of work to include lighting and furnishings to make the workplace more functional and fun. We encourage you to check them out here http://buzzi.space. Two pieces from the Buzzi Collection spoke to our designers and their quest for the natural. First, the jungle printed BuzziSkin is a roll of the Buzzi acoustical material printed with a bright jungle theme. The self-adhesive backing made installation a snap as we stuck the material directly to the wall like a sticker. Instantly the long wall of our mezzanine was transformed into a green oasis. And as a bonus, the sound in the space became much clearer and the background noise better managed. Second, the BuzziFalls panels of BuzziFelt cut to look like birch trees would hang below the mezzanine to create a visual and acoustical divider between our campfire space and the large open watering hole areas. The team at BuzziSpace was so generous towards our project they helped make it possible for us to purchase (at a highly discounted rate) these nature-inspired pieces along with a BuzziGrid and BuzziShades in bright orange and red colors to make the space pop. A donor in the community offset the cost to the school, making these innovative acoustic pieces that spoke to the nature our students desired a reality in the space. A hammock on the mezzanine balcony completed the natural look. Swinging gently on the hammock one student said, “It’s like learning in the world!”. Exactly the point!
0 Comments
Meredith Williams - Principal, NRHS
In our one-day design charrette last spring, lead designer Sherry Mason Brown, designer Laurie Korth, and architect Jeff Austin led more than 20 stakeholders through the design process. The stakeholder teams exceeded our expectations by developing exciting prototypes for our 9th grade design lab space. In a final presentation, the teams pointed out interesting pieces of furniture they imagined: a stage that could fold away, small rolling seats, a coffee or smoothie bar, and chairs that created secluded cave spaces suspended from the ceiling, and most of all, plants. As I listened to their presentations, I mused at their mini prototypes: boxes filled with popsicle sticks and scraps to emulate furniture. Then, suddenly, I was overcome with a sense of nervous dread! Our design lab space once a media center, had bookshelves and an extremely oversized circulation desk. It was the opposite of the teams’ bright and colorful prototypes with its collection of uniform grey tables and green chairs. The media center furniture was traditionally functional but not the innovative, modular, and individualized pieces our teams envisioned. For the first time in this process, overwhelmed with the magnitude of the change, I thought we might not be able to make this transformation happen. The night before the charrette I had flipped through some school furniture magazines. Not only did these companies not offer the types of furniture my stakeholders envisioned, but I could only imagine how much this type of furniture would cost! As we packed up the prototypes at the charrette’s conclusion, I picked up a ketchup-cup-turned-modular-seat that fell from one of the boxes and asked Sherry Mason Brown, “where do you even buy stuff like this!?!” Over the next few months, Sherry, Laurie, and Jeff began to boil the prototypes down to their key components, and a conceptual plan came together. First of all, the space needed to be neutralized, so the circulation desk and most of the furniture would be removed. The entire space would be painted white, with the addition of 2 sheetrock accent panels. All trim, rails, and stairs would be painted gray. The new design would have a space for a campfire setting that could easily morph into watering holes on the main floor. The mezzanine would serve primarily as caves with flexibility for watering holes as well. Bright and flexible furniture would populate the space. Seating would be at varying heights to accommodate all personal preferences. A long “family table” would occupy a space by a countertop where smoothies could be served. The plans were beautiful. But again I asked, “Where is all this furniture going to come from?” Sherry Mason Brown, a Senior Program Strategist for OFS, suggested that her company may be able to help. When she explained to the leadership team at OFS our True North process, the design-work our students were doing, and the need in the community, the company went above and beyond to provide our students with the furniture for FREE! They pitched our story to one of their textile suppliers, CF Stinson, who provided the upholstery fabric free of charge as well. In December our students helped unload two 18-wheeler trucks delivering the OFS furniture. The design lab, filling with boxes, intensified the students’ anticipation of what the space may become. Some upper classmen assisted with the unpacking of boxes, to save the finished product surprise for the 9th graders who use the space. Our upper school interior design class led by their teacher Leigh Ann Alexander, arranged the furniture following the designers’ specifications – a real application of their course content. When Sherry, Laurie, and Jeff helped put the finishing touches on the final day of installation, we pulled pictures of the original prototypes and compared the beautiful OFS furniture to the design charrette plans. It was satisfying to see how the OFS furniture met each of the stakeholder’s expectations. OFS’ The Edge collection allowed for stage and campfire combinations with fun, colorful fabrics and natural finishes, making the space comfortable but not too precious for high school students to work in. OFS explains on their website that “The Edge frees us from conventional work patterns.” Exactly what we intended to do in the design labs! The overwhelming generosity of OFS can be seen in the finished space. In addition to leading the design charrette and furnishing the maker materials, Morgan Cason, their Workplace Innovation Strategist, specified the final design. The OFS leadership team envisioned a space that would inspire the students, not just a few used pieces out of a warehouse, so they donated 2 floors of brand-new furniture! The talents of Sherry, Laurie, Jeff, and Morgan can be seen in the way the selection and arrangement of pieces work together to support the learning, designing, and creating that occurs daily in the space. The students and staff of North Rowan High School could never express the depth of our gratitude to OFS and the talented designers for making our charrette and instructional space dreams a reality. Meredith Williams - Principal NRHS
The Design Charette (see details in Designing Our Design Labs) hosted in preparation for our design lab redesign uncovered several interesting expectations from our students. Of most peculiar note was the students’ strong desire for a stage. We knew that typical classrooms consisted almost solely of campfires, where the teacher provided direct instruction for students. In introducing charrette participants to the alternative spaces for learning - the watering hole, cave, and life – we anticipated that students would seize the opportunity to obliterate the age-old campfire classroom model where students sat compliantly engaged. Including school board members, school district leaders, students, parents and community leaders, the three charrette teams developing prototypes were most certainly heterogeneous. Interestingly, the students quickly took the lead in managing the materials and directional focus of each prototype. The design leaders of the charrette noted that each team quickly created some form of a stage early on in their work. From a moveable stage centered in the room to a Murphy bed style hidden stage, each team’s work included a very iconic campfire space. Initially, we were somewhat disappointed. Were our participants not grasping the divergent thinking of the task? Did they not understand the potential for the shift in learning being offered? In the book intention: critical creativity in the classroom, the authors point out that “in the explanation of intent, a student’s seemingly unsuccessful product...may actually prove its value” (Burvall and Ryder, 84). Such value was seen as the students also led the sharing and explanation of their prototypes at the charrette’s conclusion. One-by-one the students pointed to their group’s version of a stage and suggested its necessity in giving the students a place for presentations of their work. In the students’ explanations we learned the presence of the iconic campfire structure was not to maintain the teacher’s role as “sage on the stage” but rather to promote the student as presenter of knowledge. The design team went to work to find options for a stage. Desiring flexibility for all furniture pieces in the design lab, the choice was made to construct Bleacher Blocks like those featured in Make Space: How to Set the Stage for Creative Collaboration (Doorley and Witthoft, 180). A team of volunteers, sponsored by our area’s United Way Day of Caring project, set about constructing blocks, which could be arranged as a stage, individual seats, or risers within the lab. In less than 5 hours 24 single blocks and 12 double blocks had been created by our generous volunteers. A quick coat of polyurethane gave the blocks an informal finish. The stage was set for the showcase of student work! Works Cited: Burvall, Amy, and Dan Ryder. intention: critical creativity in the classroom. EdTechTeam Press, 2017. Doorley, Scott, and Scott Witthoft. Make Space: How to Set the Stage for Creative Collaboration. John Wiley & Sons, Inc., 2012. Meredith Williams - Principal, NRHS
The floor of our 9th grade design lab posed a true design challenge. For starters it was carpet - a difficult medium to keep clean in an active and creative space. Additionally, the carpet was light colored and the mix of stripes and polka dots was not very attractive. In the design charrette, teams proposed wood floors for a natural look or concrete floors that could be easily cleaned when prototyping got messy. Unfortunately, our limited budget and the 3,000 square feet of floor space restricted the flooring options considerably. It was decided that we could break up the existing carpet using a darker, more traffic-friendly color. The designers created a pathway of new carpet leading in from both doors. The dots became an “area rug” for one section of the room and the stripes became the “area rug” for the other. In this way, we could create definition and a sense of welcome to the space. Interface came to the rescue of both our budget and our aesthetic appeal by providing 160 square feet of Kimono (CE 171) carpet squares. This carpet is part of Interface’s Ceremony Collection which is not only beautiful, but through the company’s collaboration with Net-Works, these carpet squares are constructed of 100% recycled nylon made in part from reclaimed fishing nets. Next came the challenge of rearranging the existing carpet and laying the new. Without a dime for professional installers, our staff painstakingly labored during a teacher workday to pull up the old carpet tiles. Back-breaking and finger-hurting work, the removal and installation of the new carpet went far beyond the job descriptions of teachers, teacher assistants, custodians, and a carpenter. As the design of the flooring with its obvious entrance flow and dedicated work spaces came together, our design teacher remarked: “This floor is not homemade. It’s LOVE made.” So, it was that a floor can be more than simply carpet or design. Through the loving labor of the North Rowan High School staff, the generosity of Interface, and the imagination of our designers, we overcame the challenges and designed a floor: the foundation on which the entire space would be built. How Wells Fargo and Green Standards went green for the BGN!Meredith Williams - Principal, NRHS North Rowan High School (also known as the Big Green Nation or BGN) was opened in 1958. The dedication packet included these pictures and text describing the classroom areas: In celebrating the school’s 60th anniversary this year, our yearbook staff in particular has enjoyed comparing these pictures to the current day and seeing how much, and in some cases, how little has changed. When we attempted to convert a set of four classrooms (one of which is shown in the pictures above) and a media center into a 9th and 10th grade design lab, we found that much of the same furniture pictured in the rooms 60 years ago is still in use today. Design labs, which encourage critical student-driven thinking, would certainly need a different kind of furniture to create an appropriate space for creation and collaboration.
The need for so much furniture became a design challenge in and of itself. The funds in our school are almost completely dedicated to the purchase of instructional supplies for our classrooms. Rarely is there much left over that could be considered for furniture. Enter the nonprofit, Green Standards whose solution to our need for furniture matched us with the Wells Fargo who had a need to dispose of surplus office furniture in an environmentally friendly manner. Through this innovative approach, Green Standards facilitated the delivery of over 50 surplus office cubicles from Wells Fargo to North Rowan High School in the fall of 2018. The cubicles and file drawers found their way into each design lab, fulfilling a multitude of needs. Cubicles became watering holes in the 10th grade design lab (see blog Designing our Design Labs). The counter tops created workspace for both cave and watering hole time in the 9th grade lab. The lateral files not only stored all the materials and supplies needed in the spaces, but pillows on top could turn the file drawers into extra seating for campfire moments. All the furniture, though large, is glideable, meaning with two people it can be moved around the room into different configurations often as the needs change. The partitions provide acoustical control of the spaces, where anywhere between 30 and 70 students can be working at a time. The 84” long countertops of each cubicle provide work space for up to three students (a typical group size). Wells Fargo’s choice to use the services of Green Standards for upcycling their extra furniture was both a generous and environmentally friendly decision that provided our students to the furniture necessary to support their 21st century learning. And that’s how Wells Fargo and Green Standards went green for the BGN!
“If you want a team of smart, creative people to do extraordinary things, don’t put them in a drab ordinary space.” Tom Kelley and David Kelley in Creative Confidence Ask someone to describe or draw a typical classroom and most undoubtedly they will depict straight rows of student desks and a front board or screen controlled by the teacher. It would be quite difficult to find this same space design in a workplace setting. This disconnect between real-world setting and school setting became problematic at North Rowan High School as we desired to nurture and encourage students to cultivate their passions and gifts for academics, careers, and life. The NRHS staff considered that, if not designed to emulate the real world, perhaps traditional school spaces are designed especially with learning in mind. In Campfires in Cyberspace, David Thornburg posits that there are four “primordial learning spaces” which must all exist in balance for authentic learning. The campfire– the most formal setting where a storyteller or elder passes knowledge directly to those sitting around the circle The watering hole– an informal setting where ideas are exchanged as each participant is both learner and teacher, and where new discoveries made The cave– a private setting where one goes to ponder new learning by themselves, where insights are often formed Life– where learning is applied as the knowledge is converted from “just in case” you need it in the future to “just in time” to use in this very situation In traditional schools many classrooms mimic the campfire space. Hallways and cafeterias provide some sense of watering holes. However, students find their “cave time” as they study at home, and the application to life is often implied to be post-graduation. If all four of these spaces are required for authentic learning and they mimic the real world, then the question became how could we leverage the space in our school to create a balance of these necessary learning environments? Three very generous volunteers, with expertise in space design, helped North Rowan High address this design challenge. Sherry Mason Brown, a designer with OFS Brands, Jeff Austin, an intrapreneur and retired senior VP with Wells Fargo, and Laurie Korth, a managing director with Savills Studley, all joined the team. These volunteers helped us engage stakeholders to create a key piece of our learning space: the 9th grade design lab. Once a very large library with a mezzanine, glassed in office space, and two-story ceilings, the new 9th grade design lab would become the heart of our first-year students’ experience. The volunteers organized a design charrette, where students and stakeholders joined together to consider Thornburg’s spaces and the needs of our students as they created protoypes of the 9th grade lab. Combining the charrette prototypes and the designers’ expertise resulted in a plan for a design lab with flexible furniture, references to nature, collaborative and individual work spaces, a removable stage, and even a hammock! The design will provide opportunities for caves, watering holes, and campfires as students use the design lab to create solutions for real-world problems through challenge based learning. Its inherent flexibility will allow the space to change with the needs of the learner. An exciting space, alive with color and art, its design will invite the learner to engage. In addition to designers Sherry, Jeff, and Laurie, many generous companies and organizations have come alongside North High to help make the plan a reality. The full installation of all parts and pieces is scheduled for late fall 2018. Throughout the process we will continue to post about the progress and pedagogical thought driving each design decision. Here’s a preview of the topics we’ll address: Waste Not, Want Not – how Green Standards and Wells Fargo went green for the BGN! All The World’s a Stage – how a d.school hack allowed for a flexible campfire space Learning and the Environment – how a Dutch company helped us manage sound in a large open space while bringing the outdoors in How a Floor Can Be More – how carpet modifications defined space and purpose OFS Takes Us to The Edge - how flexible furniture with relaxed finishes completes the space Meredith Williams - Principal, NRHS |
AuthorMeredith Williams is the principal at NRHS. A graduate of NRHS and an community member, Mrs. Williams is invested in the success of the NRHS student population. ArchivesCategories |
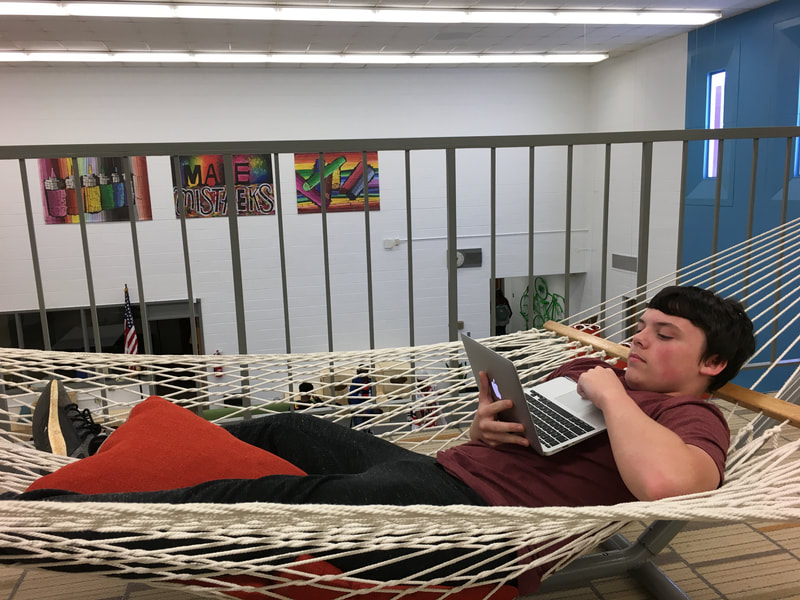
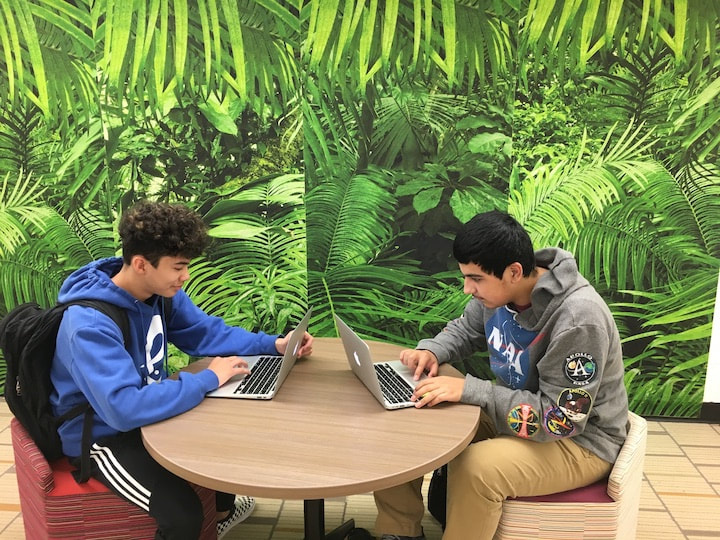
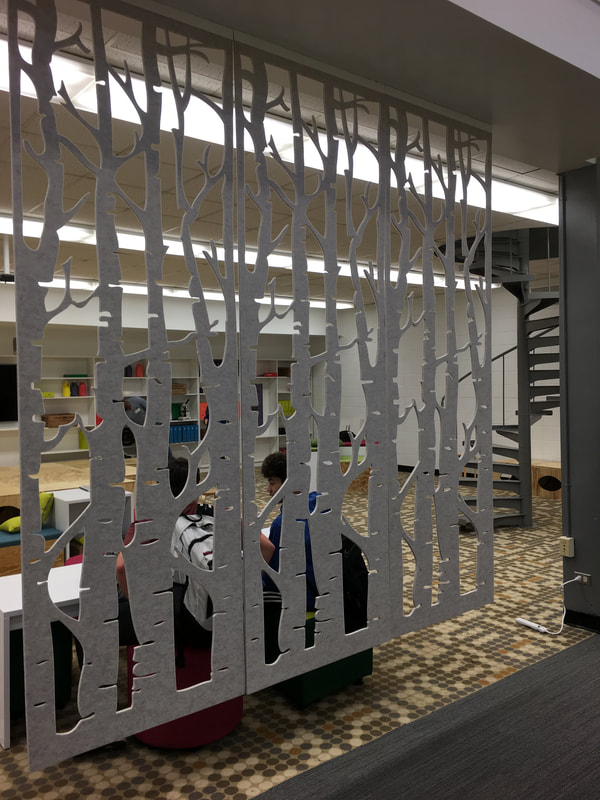
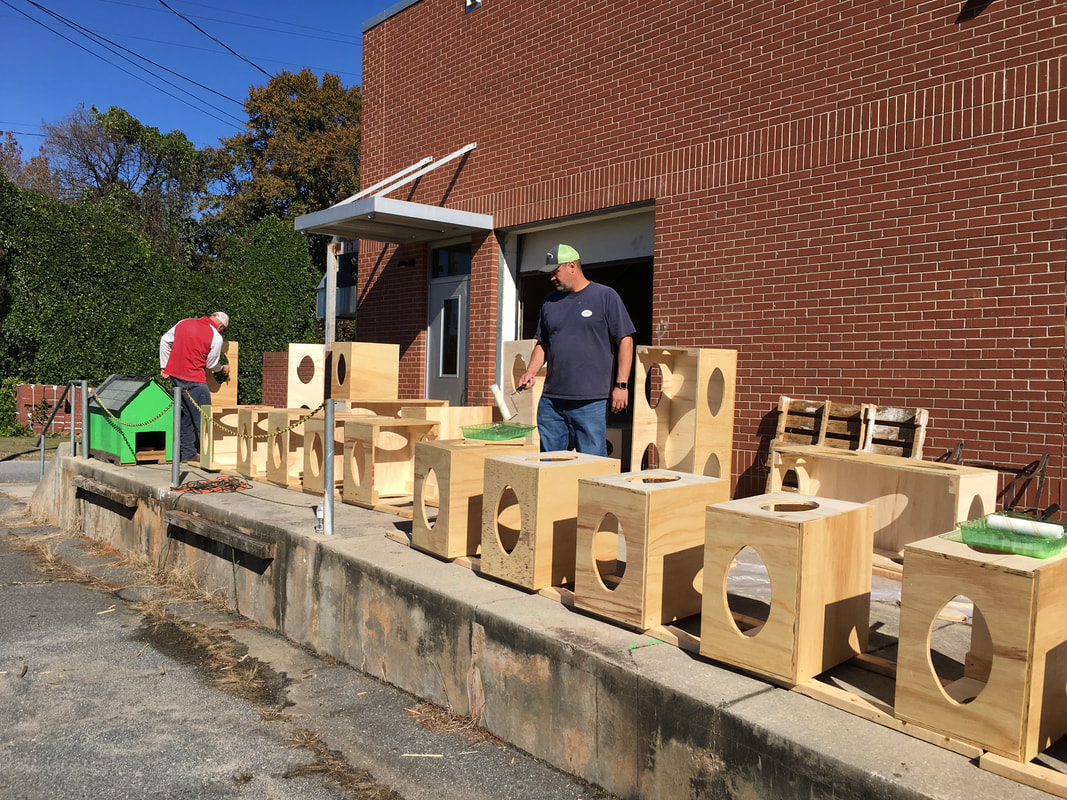
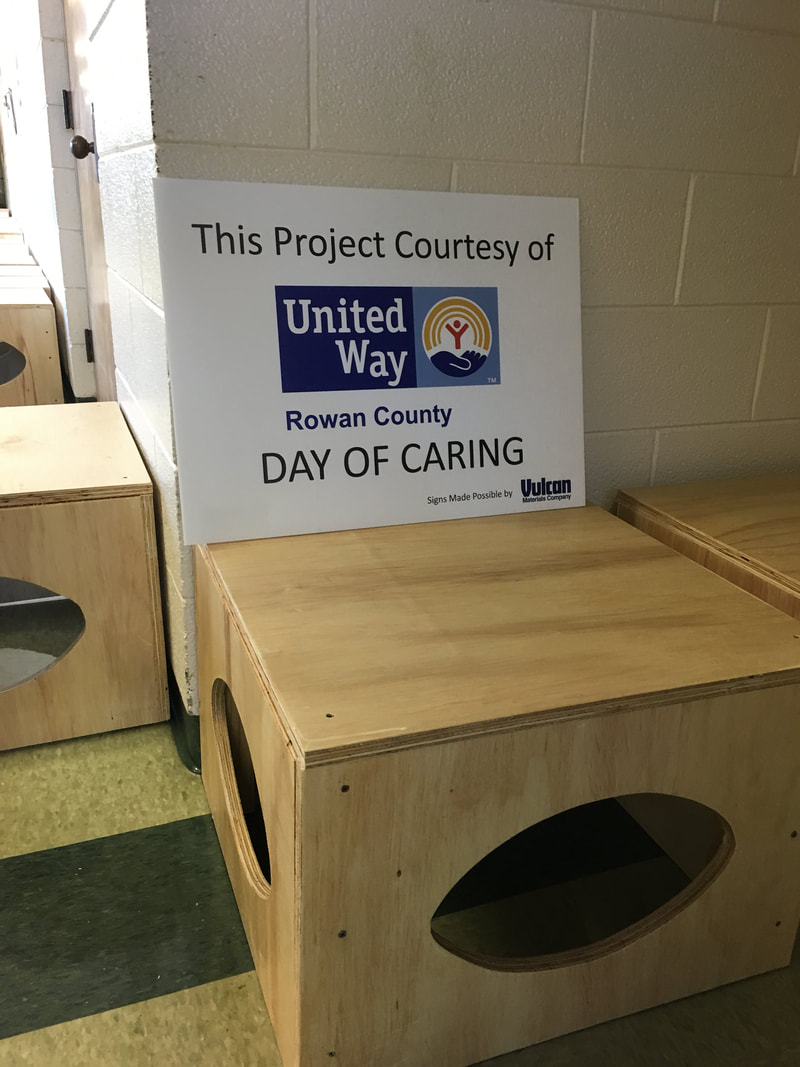

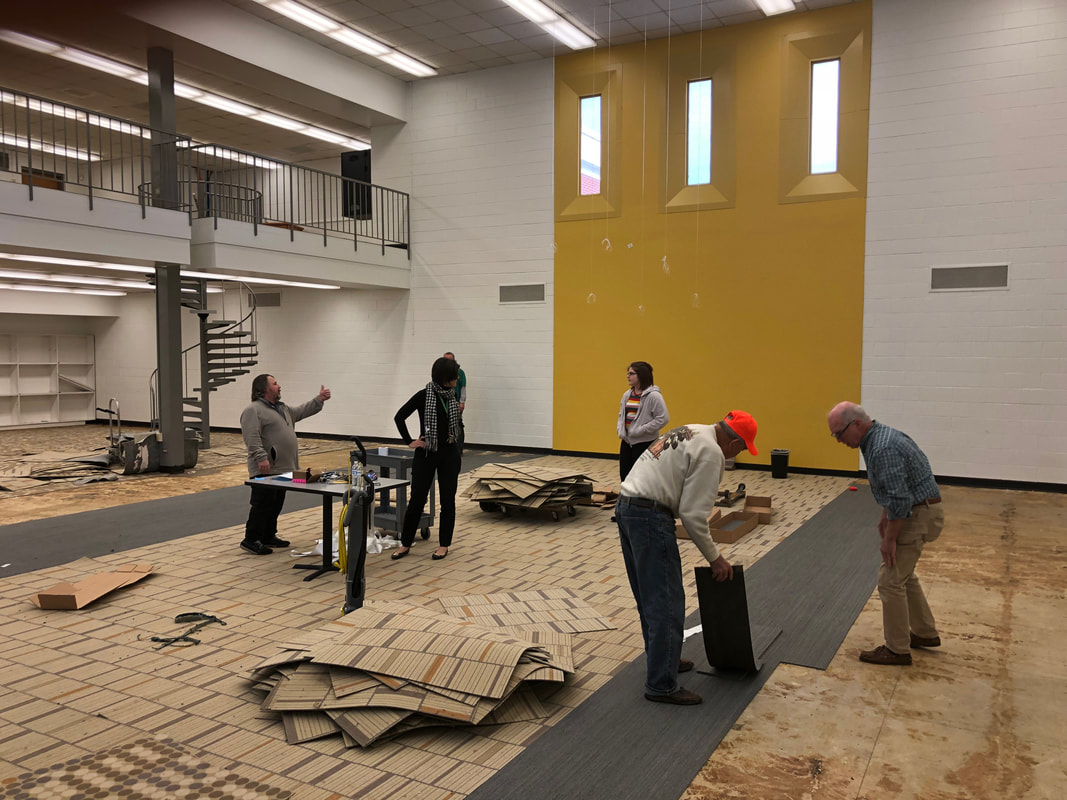
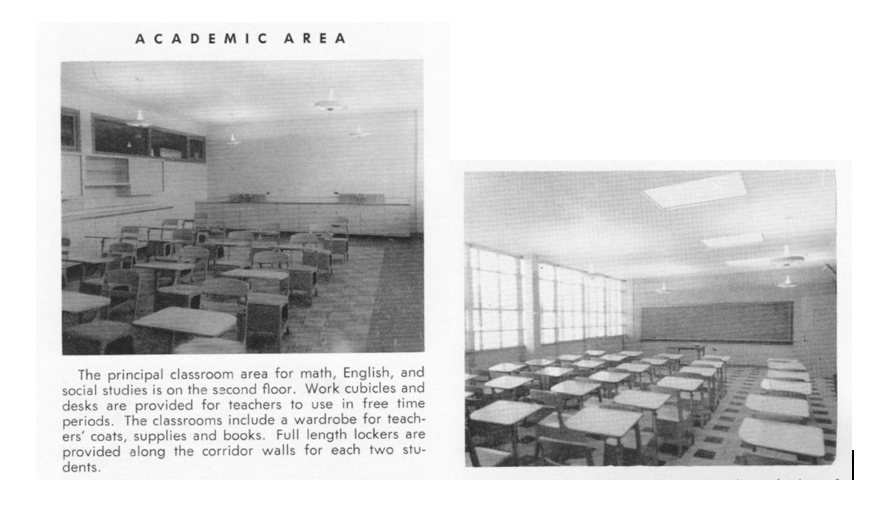
 RSS Feed
RSS Feed
